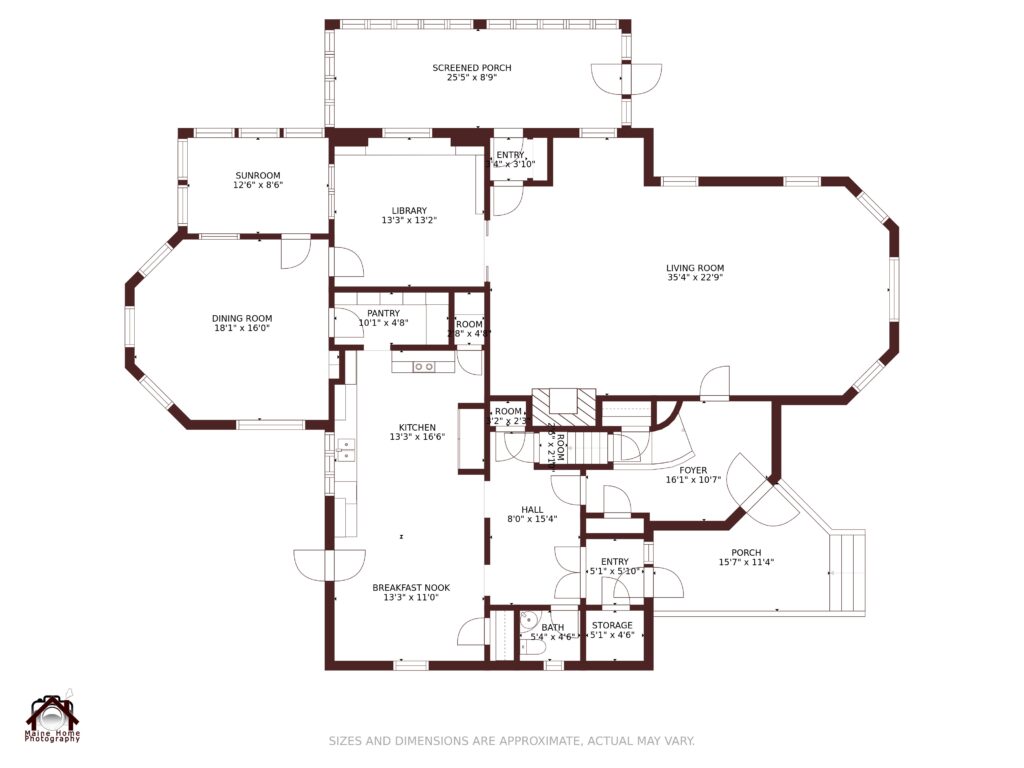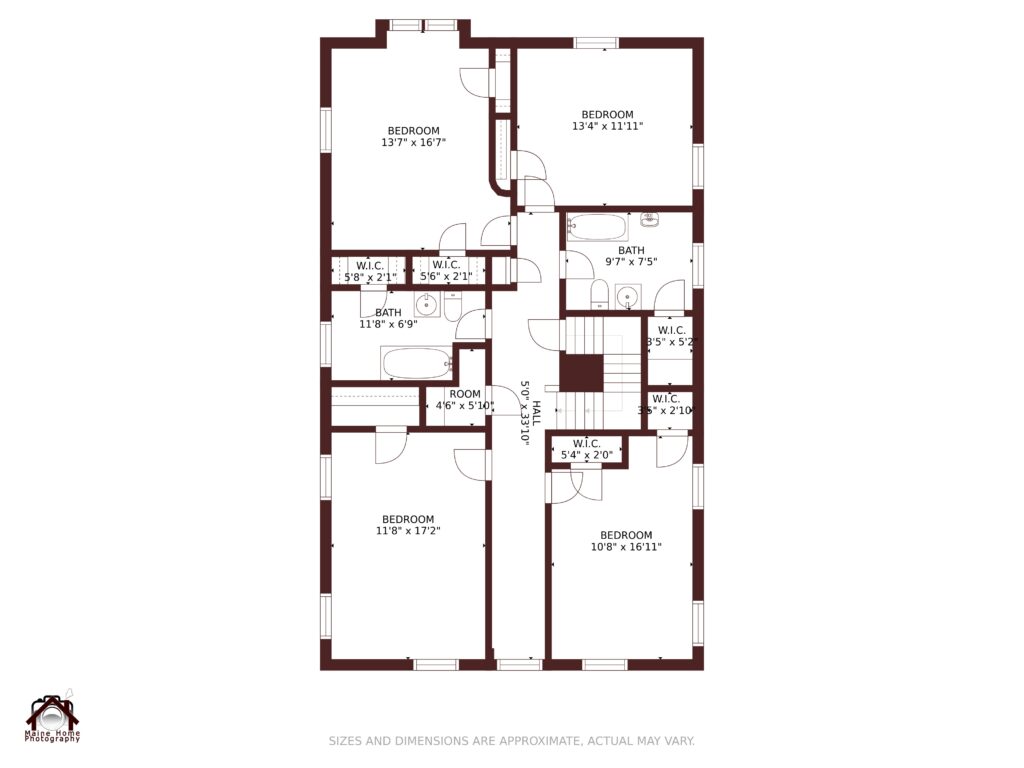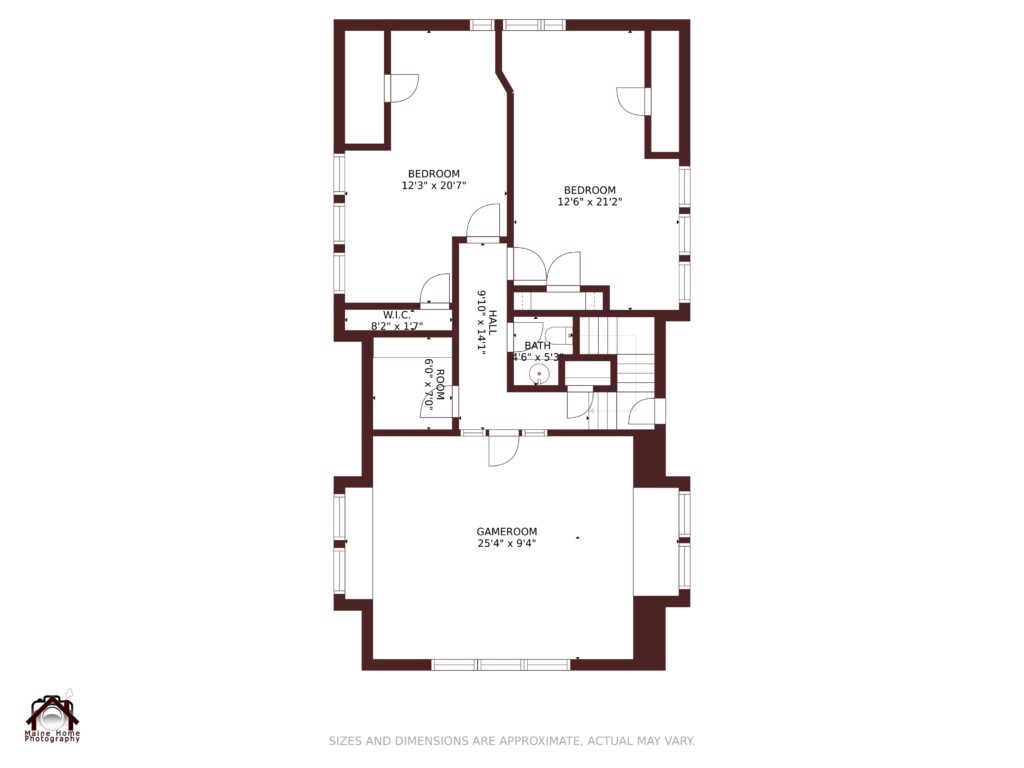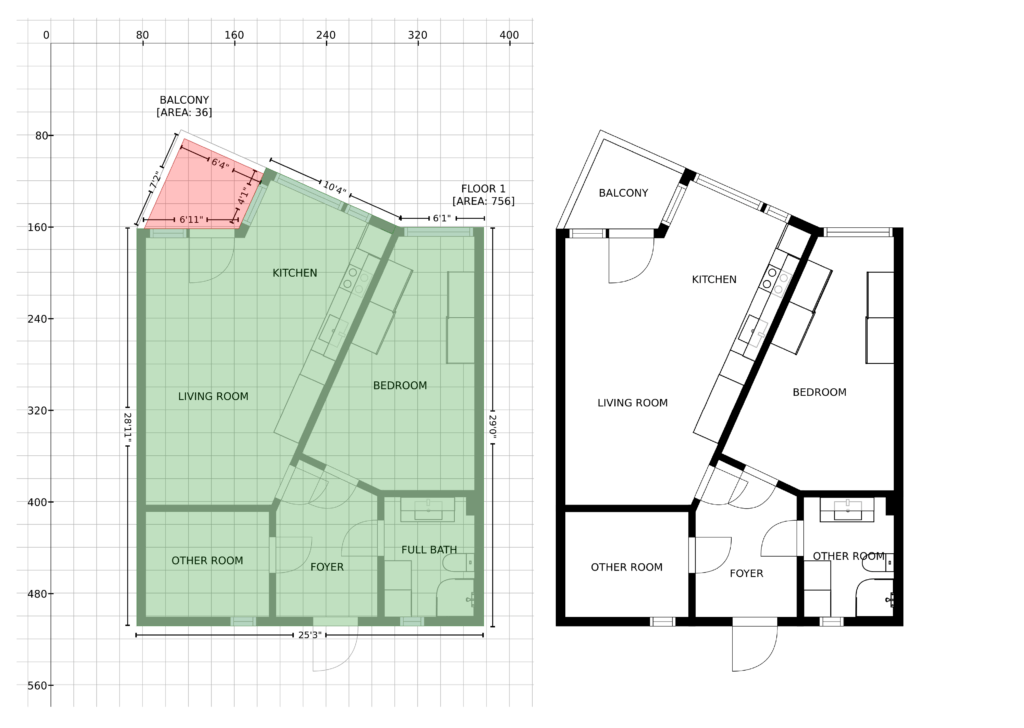We’ll capture and create a floor plan of your space!
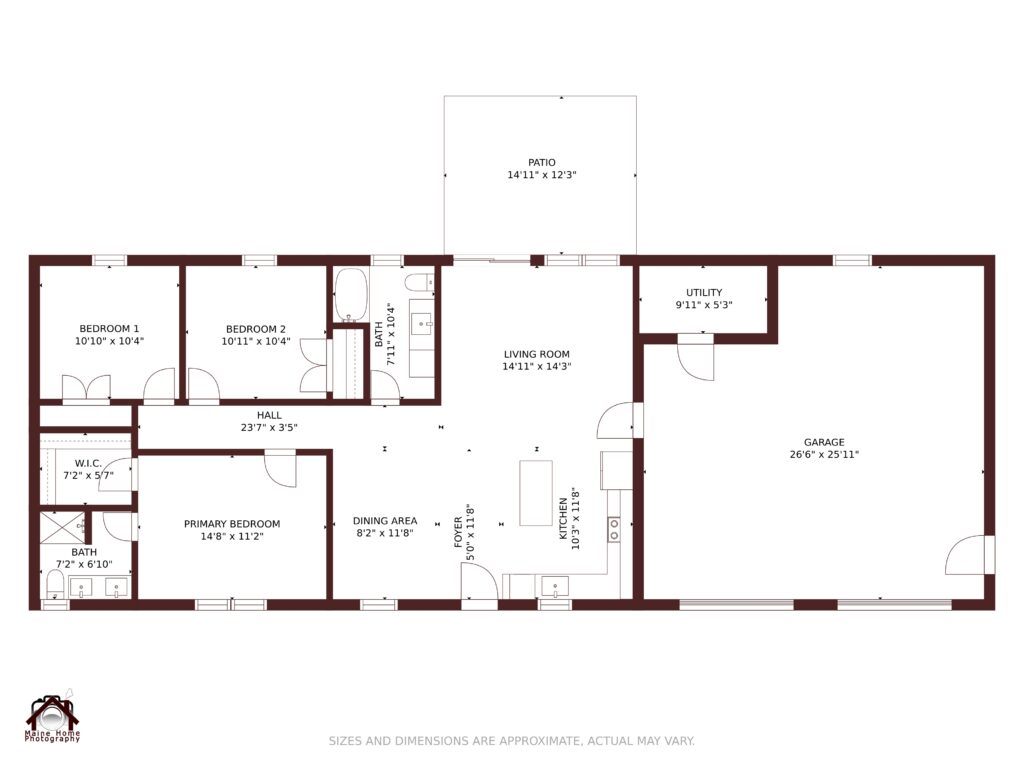
A greater way to engage the buyer audience and increase truly qualified prospects!
- Show viewers the flow of your space with a visual layout.
- Floor plans give structure to photos in the listing. A floor plan shows the entire space, not just part of it. In other words, floor plans reveal what photographs often do not: room location, room proportions, the number of rooms and the flow between them.
- A viewer can instantly see, for instance, if the kitchen is conveniently situated near the dining room, whether bedrooms open directly onto the living room or whether a trip to the bathroom will involve a walk through a bedroom.
- Floor plans can save time for both the agent and the buyer? The buyer doesn’t need to waste time viewing properties that won’t suit their needs and the seller / agent doesn’t waste time showing the property to people who will not buy the house.
- Always get an accurate*, unbiased, and objective view of the property’s size and features with our GLA Calculations**.
- Adding a floor plan to a real estate listing can increase click-throughs from buyers by 52% (Rightmove).
- With more than 90% of home buyers searching online for properties, floor plans and virtual tours rank highest as the ‘very useful’ features, according to a National Association of REALTORS® survey.
- According to Zillow, floor plans are the 2nd most important feature on a listing and correlates highly with capturing potential leads.
- 1 in 5 possible buyers would ignore a listing that does not contain a floor-plan.
- 1 in 10 potential shoppers said they would never consent to see a property unless they saw the floor-plan first.
- Basic 2D Floor plan:
Room dimensions
Black and white styling
- JPG file format
- Deluxe 2D floor plans:
Room dimensions
Total area calculations
Fixed furniture
Custom styling/colors
Home report
Snapshots***
- JPG, PNG, and SVG file formats.
- Hosted Floor Plan URL
Interactive Hosted Floor Plan URL available as an add-on.
- GLA Report available as an add-on.
- Our GLA (gross living area) package includes a more detailed version of the traditional appraisal floor plan as well the area calculation formula.
- Shows GLA total as well as excluded areas.
- It aligns with the ANSI Z765 standard set by Fannie Mae for Gross Living Area measurements.
- CAD Files available as an add-on.
- CAD package (Computer-aided design) includes 2D and 3D CAD files (obj, fbx, collada, autoCAD).
- Supported formats are: Dwg, dae, obj, fbx
- For designers and contractors.
...more
- 3D Floor plans available as an add-on.
- Birds‑eye view 3D layouts with realistic furniture & materials
Furniture
Colors and textures
Requires 1-day extra processing
- Video Render Available as an add-on.
- 3D video virtual walkthrough.
- 1-3 minutes long based on the size of the property.
- Virtual staging is included.
- Great for in-construction, cluttered, or empty properties.
We provide professional 2D floor plans that are proven to improve the quality of your listings! Basic 2D floor plans start as low as $45****
*All measurements and drawings are captured digitally, and are deemed highly accurate, but not guaranteed.
**Available in Deluxe floor plans only.
***Snapshots must be ordered prior to site visit.
****Starting price when added to a Property-Shoot. All base prices are for single structures, up to 2500sqft and 2 levels.

